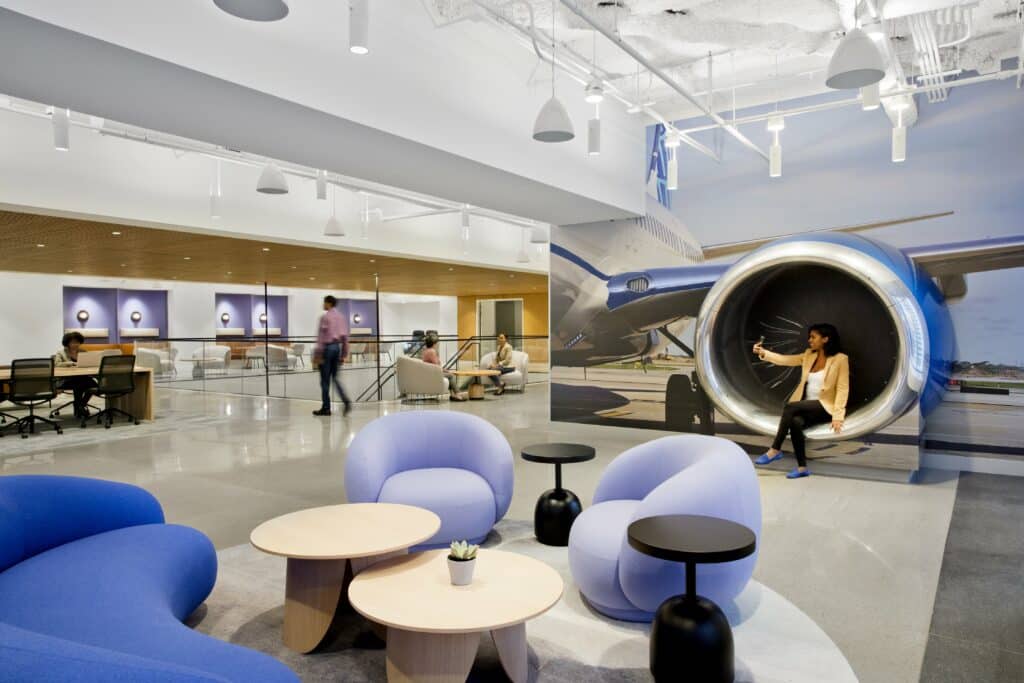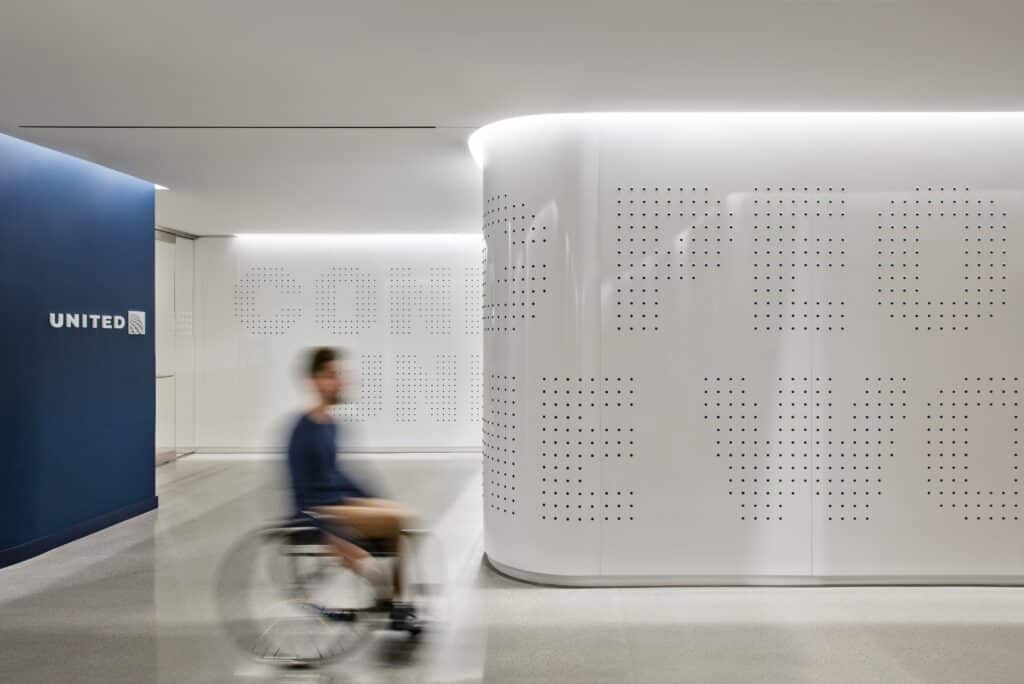“We’re living in a time that offers a rare challenge: Make employees enthusiastic about physically returning to the office and re-connecting with each other at an even higher rate than before. We see this as an opportunity to energize and inspire everyone to belong to your transformed environment and the brand that comes with it.”
– Jason Dillas,
Managing Director
Applied Surfaces, a division of ER2 Image Group

How do you create a space that motivates thousands of employees to interact in person when they’re working on multiple floors in the tallest building in town?
It’s a question that ER2 Image Group and our Applied Surfaces division were happy to help answer for United Airlines.
Collaborating with global design firm Gensler, the ER2 and Applied Surfaces team aimed to transform the United Airlines Amenity Hub in Chicago’s Willis Tower into an environment that would be exciting to employees while creating pride in how far the brand of United has come – a journey in its own right.
MAIN ENTRANCE

The main entrance of the United Airlines Amenity Hub is an aluminum-clad wall that spells out messaging unique to the airline. While certainly creative in its ambition, the engineering challenge faced by the ER2 team was tremendous when it was literally thrown a curve.
How so? The design of the main entrance didn’t simply call for a straight aluminum wall. The wall had to curve in order to line perfectly with a custom glass entrance. As part of that curve, tolerances needed to be kept to within 1/16’ over the length of the space. If that weren’t enough of a daunting task, over 6,000 rivets needed to be used to create the wall’s messaging.

Throughout social gathering areas, semi-private workspaces, a conference room, a dining area and a library, many unique design elements are prominently featured in the United Airlines Amenity Hub, including:
- Repurposed landing gear and signage
- Actual United Airlines interior aircraft window panels, refinished and decorated by ER2, to create the appearance of a flight at dusk.
- An aluminum-clad wall, similar to the look of a United plane, utilizes rivets to communicate brand messaging.
- Wood veneer throughout the floor, custom-matched and stained for signage and ADA-compliant wayfinding.
- Custom boxes with natural moss
- SEG illuminated frames
The airline aims to foster a sense of connection among more than 3,500 employees working throughout the skyscraper. After all, creating environments like this is about more than transforming the look of a space. The goal is also to transform peoples’ experience of it.

All of the wall coverings for the United Airlines Amenity Hub were produced on ER2’s UV printer. Illuminated SEG graphics in the library portion of the Hub were printed using dye-sublimation. Window film that ER2 used for Airlie window panels was printed latex.


Photo Credit:
© Connie Zhou I Design by Gensler



